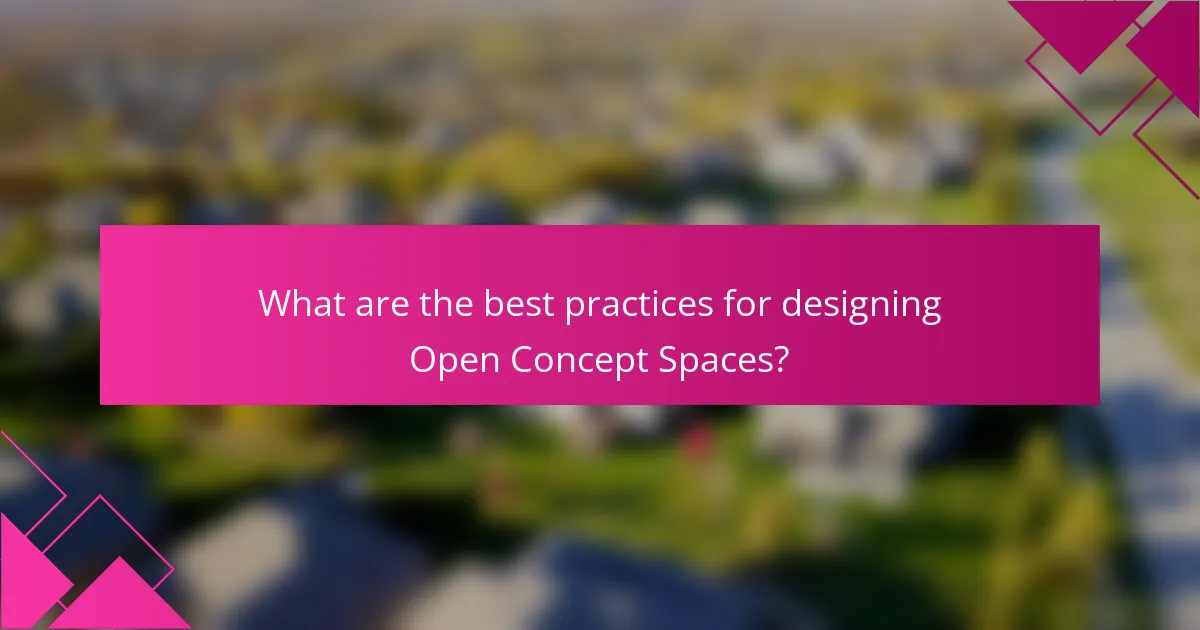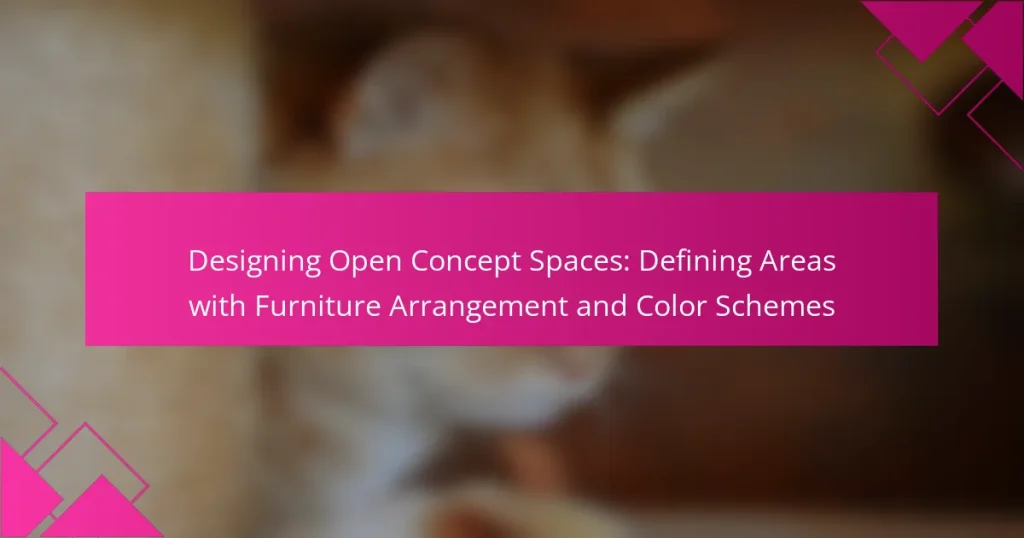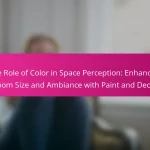Open concept spaces are large, integrated areas that combine multiple functional zones, promoting interaction and collaboration. This article explores best practices for designing these spaces, focusing on the strategic arrangement of furniture and the selection of cohesive color schemes to create defined zones. Key design tools and resources, including software for layout planning and online platforms for inspiration, are also discussed to enhance the design process. The article emphasizes how these elements can improve both aesthetics and functionality, ultimately enhancing user experience in open layouts.

What are Open Concept Spaces?
Open concept spaces are large, open areas that combine multiple functional spaces without dividing walls. These designs promote fluid movement and interaction among different areas. Commonly found in modern homes and offices, they enhance collaboration and socialization. Open concept spaces often include living, dining, and kitchen areas integrated into one continuous environment. This layout maximizes natural light and creates a sense of spaciousness. Research indicates that such designs can improve communication and teamwork in workplace settings. The absence of barriers encourages a more inclusive atmosphere for occupants.
How do Open Concept Spaces differ from traditional layouts?
Open concept spaces differ from traditional layouts by eliminating physical barriers between rooms. In open concept designs, areas such as the kitchen, living room, and dining room flow into one another. This layout promotes a sense of spaciousness and encourages social interaction. Traditional layouts often include walls and doors that create defined, separate rooms. Open concept spaces utilize furniture arrangement to define areas rather than structural divisions. According to a study by the National Association of Home Builders, open floor plans are preferred by many homebuyers for their versatility and light. This preference reflects a shift in design trends toward more communal living environments.
What are the key characteristics of Open Concept Spaces?
Open concept spaces are characterized by minimal walls and barriers, promoting fluid movement between areas. These spaces often feature large, open areas that combine living, dining, and kitchen functions. Natural light is a key element, enhancing the overall ambiance. Flexible furniture arrangements facilitate various uses of the space. Color schemes are typically cohesive, creating a harmonious environment. Acoustic treatments may be necessary to manage sound in these expansive areas. Overall, open concept spaces foster social interaction and a sense of community.
Why have Open Concept Spaces become popular in modern design?
Open concept spaces have become popular in modern design due to their ability to create a sense of openness and flexibility. This design approach encourages social interaction and collaboration, making spaces feel larger and more inviting. Studies show that open layouts can enhance communication among occupants. Additionally, they allow for versatile furniture arrangements, catering to various activities. The trend aligns with contemporary lifestyle preferences for minimalism and multifunctionality. In urban settings, open concept designs maximize limited square footage, appealing to many homeowners. Overall, the popularity of open concept spaces reflects a shift towards more connected and adaptable living environments.
What role does furniture arrangement play in Open Concept Spaces?
Furniture arrangement in open concept spaces defines functional areas and enhances flow. It helps create distinct zones for various activities, such as lounging, dining, or working. By strategically placing furniture, it guides movement and interaction within the space. Effective arrangement can also improve accessibility and comfort for occupants. Studies show that well-arranged furniture can increase social interaction and overall satisfaction in shared environments. For example, a study by the American Society of Interior Designers found that thoughtful furniture placement fosters collaboration in open workspaces.
How can furniture arrangement define specific areas within an Open Concept Space?
Furniture arrangement can effectively define specific areas within an open concept space. By strategically placing furniture, individuals can create distinct zones for various activities. For instance, a sofa can delineate a living area, while a dining table can establish a dining zone. The arrangement of furniture also influences flow and accessibility. This can enhance functionality and comfort in the space. Research shows that well-defined areas improve spatial organization and user experience. According to a study by the American Society of Interior Designers, effective furniture placement can increase perceived space usability by up to 30%.
What are effective furniture arrangement strategies for enhancing flow and functionality?
Effective furniture arrangement strategies for enhancing flow and functionality include creating clear pathways and zones. Arranging furniture to facilitate movement encourages ease of access. Placing larger pieces against walls opens up space in the center. Using rugs can define specific areas within an open concept layout.
Incorporating multifunctional furniture maximizes utility without overcrowding. For example, ottomans can serve as both seating and storage. Ensuring adequate space between furniture promotes comfort and accessibility.
Research indicates that well-arranged furniture can improve social interaction and productivity in shared spaces. A study from the Journal of Environmental Psychology highlights that spatial arrangements impact user satisfaction and functionality.
How do color schemes influence the perception of Open Concept Spaces?
Color schemes significantly influence the perception of open concept spaces. They can create feelings of openness or confinement. Lighter colors tend to make spaces feel larger and more airy. For instance, shades of white and pastel colors reflect more light. This reflection can enhance the perception of space. Conversely, darker colors can make areas feel more intimate but also smaller. Research shows that color can affect mood and behavior in environments. A study by the Institute for Color Research found that people make judgments about environments within 90 seconds. These judgments are based primarily on color. Thus, selecting appropriate color schemes is essential in designing open concept spaces.
What are the psychological effects of color in interior design?
Colors in interior design have significant psychological effects on mood and behavior. Different colors can evoke specific emotions. For example, blue often promotes calmness and tranquility. Yellow can stimulate feelings of happiness and energy. Green is associated with nature and can create a sense of balance. Red typically increases excitement and can elevate energy levels.
Research by the Institute for Color Research indicates that color can influence decision-making and perception. In environments such as offices or homes, the choice of color can affect productivity and relaxation. For instance, warm colors like orange can enhance social interactions, while cool colors can encourage focus and concentration.
These psychological effects of color are essential for creating desired atmospheres in open concept spaces. Choosing the right color scheme can enhance the functionality and emotional impact of a space.
How can color schemes be used to create zones in Open Concept Spaces?
Color schemes can effectively create zones in open concept spaces by visually delineating areas. Different colors can signal distinct functions, such as a calm blue for a reading nook and a vibrant yellow for a play area. Using contrasting colors helps to separate spaces without physical barriers. Harmonious color palettes can unify areas while still providing a sense of separation. Research shows that color influences mood and behavior, supporting its use in spatial design. For example, studies indicate that warm colors can energize spaces, while cool colors can promote relaxation. Thus, strategic color application aids in defining functional zones within open layouts.

What are the best practices for designing Open Concept Spaces?
The best practices for designing open concept spaces include creating defined zones, using furniture arrangement strategically, and selecting cohesive color schemes. Defined zones can be established through area rugs, lighting, or furniture placement. Strategic furniture arrangement encourages flow and interaction while maintaining functional areas. Cohesive color schemes enhance visual harmony across the space. Implementing these practices can improve both aesthetics and functionality. For example, studies show that well-defined spaces can enhance user experience and satisfaction in open layouts.
How can one effectively combine furniture arrangement and color schemes?
To effectively combine furniture arrangement and color schemes, one must consider both functionality and aesthetics. Start by identifying the room’s purpose. For example, a living area may require a cozy arrangement with warm colors. Arrange furniture to create conversation zones, ensuring pieces are proportional to the space. Use a color palette that complements the furniture style. For instance, neutral tones can enhance modern furniture while bold colors suit eclectic styles. Incorporate accent colors through accessories like cushions or artwork. This approach maintains harmony and balance in the space. Studies show that color influences mood and perception, making thoughtful combinations essential for a welcoming environment.
What are some examples of successful Open Concept Space designs?
Successful examples of open concept space designs include the Googleplex in Mountain View, California. This design features collaborative workspaces that encourage interaction among employees. Another example is the Airbnb headquarters in San Francisco. It utilizes flexible workstations and communal areas to foster creativity and teamwork. The WeWork co-working spaces also exemplify open concept design. They provide shared environments that promote networking and collaboration among diverse groups. These examples illustrate how open concept spaces can enhance functionality and community engagement.
How can lighting complement furniture and color choices in these spaces?
Lighting enhances the aesthetic appeal of furniture and color choices in open concept spaces. Proper lighting can highlight specific furniture pieces, creating focal points. It can also influence the perception of color, making hues appear more vibrant or muted. Warm lighting complements earthy tones, while cool lighting enhances blues and greens. Layered lighting, combining ambient, task, and accent sources, adds depth to the design. For instance, pendant lights over a dining table can define that area visually. Studies show that lighting affects mood and functionality, impacting how spaces are perceived. Thus, strategic lighting choices are essential in harmonizing furniture and color selections.
What common mistakes should be avoided in Open Concept Space design?
Common mistakes to avoid in open concept space design include neglecting defined zones. Without clear areas, the space can feel chaotic. Failing to consider acoustics leads to noise distractions. Poor lighting choices may create uncomfortable or uninviting areas. Ignoring furniture scale can result in overcrowding or underutilization. Lack of storage solutions can lead to clutter. Not incorporating personal style can make the space feel impersonal. Lastly, disregarding flow and accessibility could hinder movement and usability. Each of these mistakes can significantly impact the functionality and aesthetic of the open concept space.
How can over-furnishing impact the functionality of an Open Concept Space?
Over-furnishing can significantly hinder the functionality of an open concept space. Excessive furniture creates clutter, making movement difficult. This can lead to a feeling of confinement rather than openness. It also disrupts the visual flow, which is essential in open layouts. When furniture is overcrowded, it can obscure pathways and designated areas. This impairs the ability to engage in various activities comfortably. Research indicates that well-designed spaces enhance user experience and satisfaction. Thus, maintaining a balance in furnishing is crucial for optimal functionality.
What are the pitfalls of poor color coordination in Open Concept Spaces?
Poor color coordination in open concept spaces can lead to a disjointed and chaotic environment. This may result in visual confusion, making it difficult for individuals to identify distinct areas within the space. Inadequate color harmony can also create an uninviting atmosphere, reducing overall comfort and functionality. Additionally, poor coordination may detract from the intended design aesthetic, undermining the cohesion of the overall decor. Research indicates that color affects mood and perception; thus, inappropriate color choices can lead to increased stress or discomfort among occupants. Furthermore, mismatched colors can diminish property value, as potential buyers may perceive the space as less appealing.

What tools and resources are available for designing Open Concept Spaces?
Designing open concept spaces involves various tools and resources. Software like SketchUp and AutoCAD allows for 3D modeling and layout planning. Online platforms such as Houzz provide inspiration and product recommendations. Color palette generators help in selecting harmonious color schemes. Furniture arrangement apps assist in visualizing layouts. Additionally, resources like interior design blogs and magazines offer trends and tips. Professional consultation services can provide tailored advice for specific needs. These tools and resources enhance the design process and ensure effective space utilization.
What software and apps can assist in planning Open Concept Spaces?
Software and apps that assist in planning open concept spaces include SketchUp, AutoCAD, and RoomSketcher. SketchUp is a 3D modeling tool widely used for interior design. It allows users to create detailed layouts and visualize furniture arrangements. AutoCAD is a professional drafting software that provides precision in space planning. It is commonly used by architects and designers. RoomSketcher offers user-friendly features for creating floor plans and interior designs. Users can easily visualize color schemes and furniture placement. These tools are essential for effectively designing open concept spaces.
How can virtual reality tools enhance the design experience?
Virtual reality tools enhance the design experience by providing immersive visualizations of spaces. Designers can create 3D models that clients can explore in real-time. This allows for immediate feedback on design choices. Users can visualize furniture arrangements and color schemes before implementation. Research shows that 70% of clients prefer virtual walkthroughs over traditional 2D plans. VR tools also enable collaborative design sessions, improving communication among stakeholders. Enhanced spatial awareness leads to better decision-making in design. Overall, virtual reality tools significantly improve the design process by making it more interactive and engaging.
What tips can help in creating a cohesive Open Concept Space?
To create a cohesive open concept space, use a consistent color palette throughout the area. This unifies the space visually and creates flow. Select furniture that complements each other in style and color. For example, matching wood tones can enhance cohesion. Define separate areas with rugs or furniture placement to establish distinct zones. This helps in organizing the space functionally. Incorporate similar materials or textures in different areas to reinforce unity. For instance, using metal accents in both the kitchen and living room creates a connection. Lastly, ensure adequate lighting that is consistent across the space. This enhances the overall ambiance and ties the areas together.
The main entity of this article is open concept spaces, which are large, barrier-free areas designed to enhance fluid movement and interaction among different functional spaces. The article explores the characteristics, popularity, and design strategies of open concept spaces, focusing on the roles of furniture arrangement and color schemes in defining distinct areas within these layouts. Key topics include effective furniture placement, the psychological impact of color, best practices for creating cohesive designs, and tools available for planning open concept environments. The content provides insights into maximizing functionality and aesthetic appeal while avoiding common design pitfalls.


